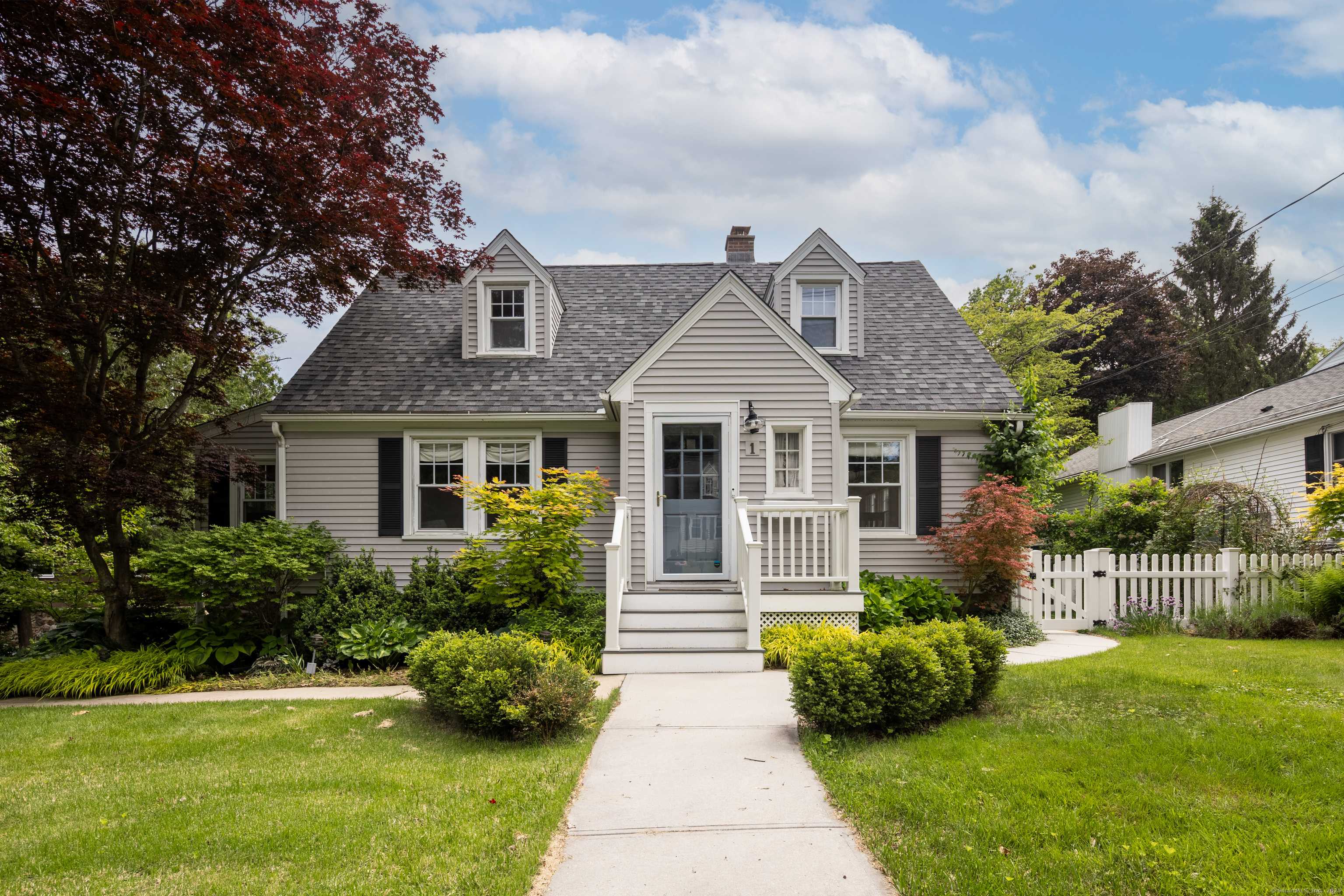OPEN HOUSE
Sun Jun 08, 10:00am - 12:00pm
UPDATED:
Key Details
Property Type Single Family Home
Listing Status Active
Purchase Type For Sale
Square Footage 1,788 sqft
Price per Sqft $271
Subdivision Westview Heights
MLS Listing ID 24101631
Style Cape Cod
Bedrooms 3
Full Baths 2
Year Built 1935
Annual Tax Amount $7,081
Lot Size 0.290 Acres
Property Description
Location
State CT
County New Haven
Zoning R40
Rooms
Basement Partial, Garage Access, Interior Access, Partially Finished
Interior
Interior Features Auto Garage Door Opener
Heating Baseboard, Other
Cooling Ceiling Fans, Ductless, Split System
Exterior
Exterior Feature Deck
Parking Features Under House Garage
Garage Spaces 2.0
Waterfront Description Not Applicable
Roof Type Asphalt Shingle
Building
Lot Description Corner Lot, In Subdivision, Level Lot
Foundation Stone
Sewer Public Sewer Connected
Water Public Water Connected
Schools
Elementary Schools Per Board Of Ed
Middle Schools Memorial
High Schools Regional District 15




