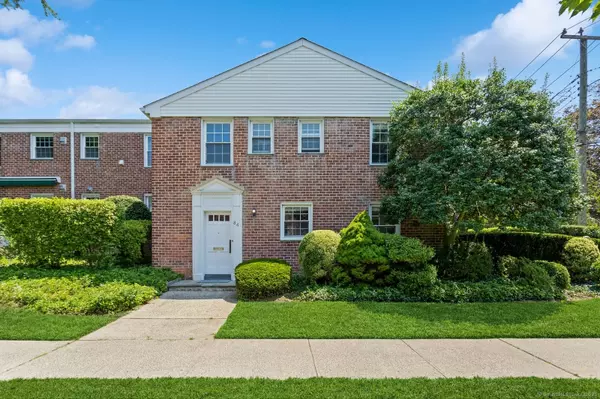
UPDATED:
Key Details
Property Type Condo
Sub Type Co-Op
Listing Status Active
Purchase Type For Sale
Square Footage 2,136 sqft
Price per Sqft $514
MLS Listing ID 24111906
Style Townhouse
Bedrooms 3
Full Baths 2
Half Baths 1
HOA Fees $1,980/mo
Year Built 1949
Property Sub-Type Co-Op
Property Description
Location
State CT
County Fairfield
Zoning r-mf
Rooms
Basement None
Interior
Interior Features Open Floor Plan
Heating Gas on Gas
Cooling Wall Unit
Fireplaces Number 1
Exterior
Exterior Feature Sidewalk, Garden Area, Lighting, Patio
Parking Features Under House Garage
Garage Spaces 2.0
Waterfront Description Beach Rights
Building
Lot Description Corner Lot, Level Lot
Sewer Public Sewer Connected
Water Public Water Connected
Level or Stories 2
Schools
Elementary Schools Julian Curtiss
Middle Schools Central
High Schools Greenwich
Others
Pets Allowed Yes
Virtual Tour https://tour.vht.com/434479387
GET MORE INFORMATION





