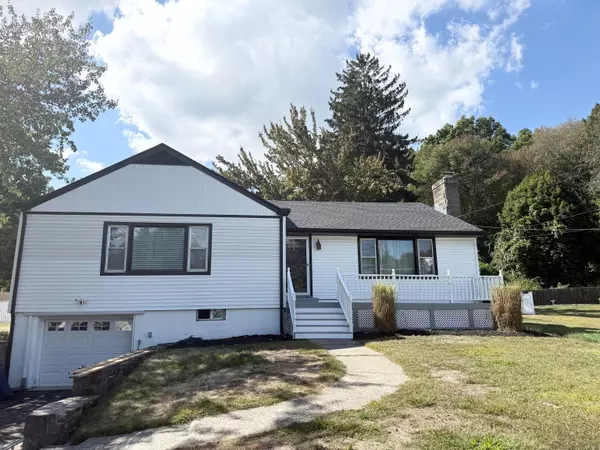
UPDATED:
Key Details
Property Type Single Family Home
Listing Status Active
Purchase Type For Sale
Square Footage 2,640 sqft
Price per Sqft $193
MLS Listing ID 24127552
Style Ranch
Bedrooms 3
Full Baths 1
Year Built 1957
Annual Tax Amount $7,716
Lot Size 0.340 Acres
Property Description
Location
State CT
County Fairfield
Zoning RS-3
Rooms
Basement Full, Unfinished, Storage, Garage Access, Interior Access, Concrete Floor
Interior
Interior Features Cable - Pre-wired, Open Floor Plan
Heating Hot Air
Cooling Attic Fan, Central Air
Fireplaces Number 1
Exterior
Exterior Feature Shed, Deck
Parking Features Under House Garage, Paved, Driveway
Garage Spaces 1.0
Pool Above Ground Pool
Waterfront Description Not Applicable
Roof Type Asphalt Shingle
Building
Lot Description Fence - Full, Level Lot
Foundation Concrete
Sewer Public Sewer Connected
Water Public Water Connected
Schools
Elementary Schools Per Board Of Ed
High Schools Per Board Of Ed
GET MORE INFORMATION





