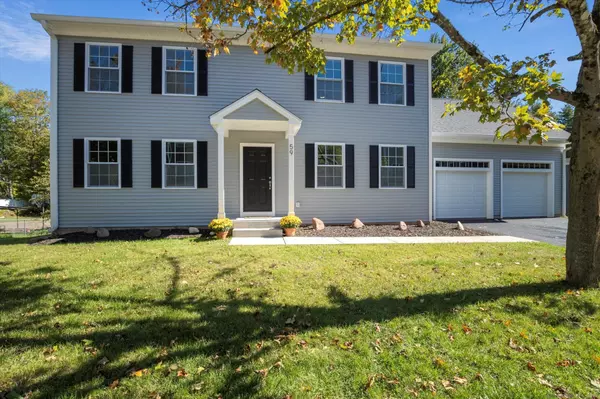REQUEST A TOUR If you would like to see this home without being there in person, select the "Virtual Tour" option and your agent will contact you to discuss available opportunities.
In-PersonVirtual Tour

$574,900
Est. payment /mo
5 Beds
3 Baths
2,128 SqFt
UPDATED:
Key Details
Property Type Single Family Home
Listing Status Active
Purchase Type For Sale
Square Footage 2,128 sqft
Price per Sqft $270
MLS Listing ID 24132993
Style Colonial
Bedrooms 5
Full Baths 3
Year Built 2025
Annual Tax Amount $3,059
Lot Size 0.360 Acres
Property Description
Welcome to your stunning 5-bed, 3-full bath home completed in 2025. A short walk to downtown Southington's shops and restaurants, and the Farmington Canal Walking/Biking Trail. It is designed for modern living with a spacious living and dining area that flows into the kitchen with GE appliances, granite countertops and an island with seating. The home offers two primary suites-one on the first floor and another upstairs with a walk-in closet and double vanity. The third bathroom is in the upstairs hallway and all bathrooms feature beautiful tiled showers and floors and granite vanities. Additional quality finishes include 3/4-inch hardwood floors throughout the main level and its primary suite, the staircase and the upstairs hallway. An attached two-car garage provides direct access to a walk-up attic ideal for storage or a future finished room. The large, level backyard is a blank canvas for outdoor living, while first-floor laundry with washer/dryer hookups adds convenience. This house was thoughtfully designed to be built out of the flood zone and requires no flood insurance. Additional highlights include central air, forced hot air heating, an energy-efficient on-demand tankless hot water system, city water, city sewer, and natural gas. Built with exceptional craftsmanship, this home is a rare find.
Location
State CT
County Hartford
Zoning R-12
Rooms
Basement Crawl Space
Interior
Interior Features Auto Garage Door Opener
Heating Hot Air
Cooling Central Air
Exterior
Exterior Feature Deck, Gutters
Parking Features Attached Garage, Driveway
Garage Spaces 2.0
Waterfront Description Not Applicable
Roof Type Asphalt Shingle,Fiberglass Shingle
Building
Lot Description Level Lot
Foundation Concrete
Sewer Public Sewer Connected
Water Public Water Connected
Schools
Elementary Schools Per Board Of Ed
High Schools Southington
Read Less Info
Listed by David White • OwnerEntry.com
GET MORE INFORMATION





