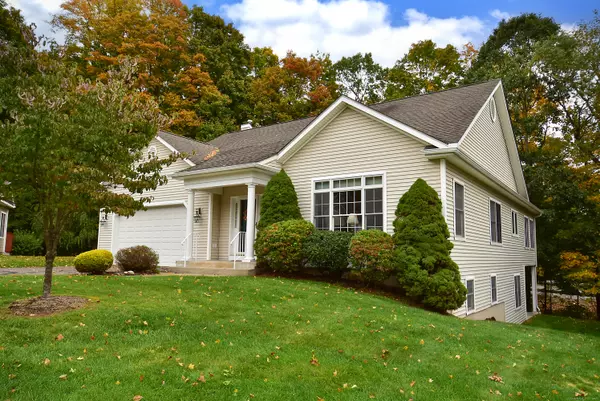
Open House
Sat Nov 01, 12:00pm - 2:00pm
UPDATED:
Key Details
Property Type Condo
Sub Type Condominium
Listing Status Active
Purchase Type For Sale
Square Footage 2,852 sqft
Price per Sqft $170
MLS Listing ID 24132892
Style Ranch
Bedrooms 2
Full Baths 3
HOA Fees $400/mo
Year Built 2002
Annual Tax Amount $7,113
Property Sub-Type Condominium
Property Description
Location
State CT
County Tolland
Zoning Per Town
Rooms
Basement Full, Heated, Cooled, Interior Access, Partially Finished, Full With Walk-Out
Interior
Interior Features Auto Garage Door Opener, Cable - Pre-wired, Central Vacuum, Open Floor Plan, Security System
Heating Baseboard, Hot Water, Zoned
Cooling Central Air
Exterior
Exterior Feature Underground Utilities, Deck, Patio
Parking Features Attached Garage, Driveway
Garage Spaces 2.0
Waterfront Description Not Applicable
Building
Lot Description Corner Lot, Lightly Wooded, Sloping Lot, On Cul-De-Sac
Sewer Public Sewer Connected
Water Public Water Connected
Level or Stories 2
Schools
Elementary Schools Center Road
Middle Schools Vernon Center
High Schools Rockville
Others
Pets Allowed Yes
GET MORE INFORMATION





