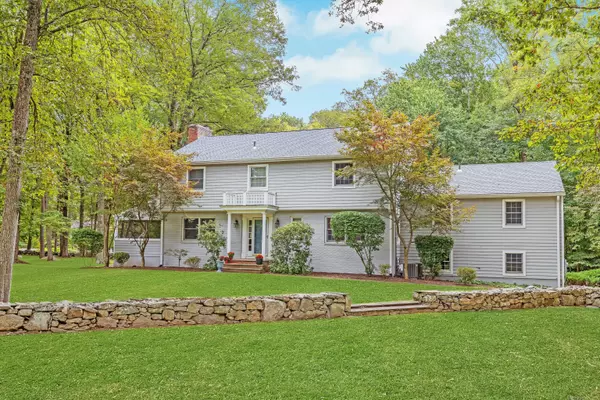
UPDATED:
Key Details
Property Type Single Family Home
Listing Status Active
Purchase Type For Sale
Square Footage 4,036 sqft
Price per Sqft $316
MLS Listing ID 24133808
Style Colonial
Bedrooms 5
Full Baths 2
Half Baths 2
HOA Fees $325/ann
Year Built 1960
Annual Tax Amount $15,230
Lot Size 1.830 Acres
Property Description
Location
State CT
County Fairfield
Zoning RA1
Rooms
Basement Full, Heated, Sump Pump, Storage, Interior Access, Partially Finished, Full With Walk-Out
Interior
Heating Hot Water
Cooling Central Air
Fireplaces Number 2
Exterior
Parking Features Attached Garage
Garage Spaces 2.0
Waterfront Description Walk to Water,Water Community,Access
Roof Type Asphalt Shingle
Building
Lot Description Corner Lot, Level Lot
Foundation Block, Concrete
Sewer Septic
Water Private Well
Schools
Elementary Schools Northeast
Middle Schools Turn Of River
High Schools Westhill
Others
Virtual Tour https://my.homediary.com/486908
GET MORE INFORMATION





