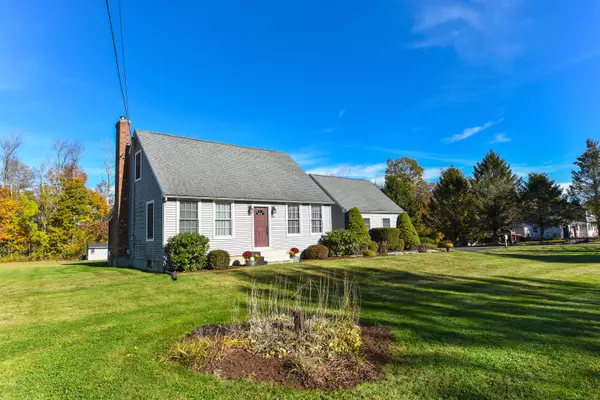
UPDATED:
Key Details
Property Type Single Family Home
Listing Status Active
Purchase Type For Sale
Square Footage 1,893 sqft
Price per Sqft $224
MLS Listing ID 24135011
Style Cape Cod
Bedrooms 3
Full Baths 1
Half Baths 1
Year Built 1986
Annual Tax Amount $6,642
Lot Size 0.930 Acres
Property Description
Location
State CT
County Litchfield
Zoning RA-2
Rooms
Basement Full, Full With Hatchway
Interior
Interior Features Auto Garage Door Opener, Cable - Pre-wired, Open Floor Plan
Heating Hot Water
Cooling Window Unit
Fireplaces Number 1
Exterior
Exterior Feature Shed, Deck, Gutters, French Doors
Parking Features Attached Garage, Paved, Driveway
Garage Spaces 2.0
Waterfront Description Not Applicable
Roof Type Asphalt Shingle
Building
Lot Description Level Lot, Open Lot
Foundation Concrete
Sewer Septic
Water Private Well
Schools
Elementary Schools Barkhamsted
High Schools Region 7
GET MORE INFORMATION





