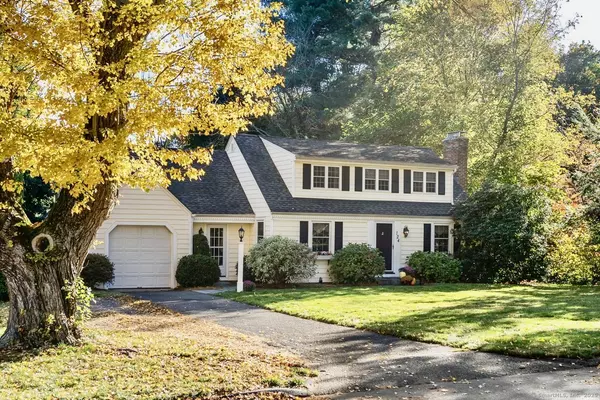REQUEST A TOUR If you would like to see this home without being there in person, select the "Virtual Tour" option and your agent will contact you to discuss available opportunities.
In-PersonVirtual Tour

$498,500
Est. payment /mo
3 Beds
2 Baths
2,165 SqFt
UPDATED:
Key Details
Property Type Single Family Home
Listing Status Active
Purchase Type For Sale
Square Footage 2,165 sqft
Price per Sqft $230
MLS Listing ID 24131153
Style Cape Cod
Bedrooms 3
Full Baths 2
Year Built 1941
Annual Tax Amount $9,639
Lot Size 0.370 Acres
Property Description
It's the ONE you've often admired! The ONE with extraordinary curb appeal, quintessential Glastonbury charm, so many upgrades, and a magnificent fenced-in, level yard. All of this in a neighborhood that couldn't be cuter and a location central to EVERYTHING. Inside is a dream: 8 rooms, including a remodeled eat-in kitchen, white and bright with built-in banquette, breakfast bar and lovely cabinets refaced in 2024; a living room that flows right into the dining room to create a multi-faceted space for family gatherings and entertaining ; and a family room- or, if you prefer, a home office- with sliders overlooking patio and PASTORAL, private backyard. There is also a fabulous MUDROOM for ease of storage, and a full bath. Upstairs are three spacious bedrooms, and a second full bath. And to top it off, the finished lower level, with its 500 feet of additional living space, is ideal for exercise, media or playroom. Outside is a paver patio installed in 2016, a bluestone front walkway, an expansive backyard oasis, fenced- in for privacy and kid's play, and a shed/ playhouse. The house is vinyl sided, has Harvey windows, and a 40-year roof, all installed in 2007. Other amenities include a one-bay attached garage, hardwood flooring on the entire first floor and second floor hallway, fireplace, furnace replaced 2014, oil tank replaced 2005. Public water!
Location
State CT
County Hartford
Zoning AA
Rooms
Basement Full, Partially Finished, Full With Hatchway
Interior
Interior Features Auto Garage Door Opener
Heating Radiator
Cooling None
Fireplaces Number 1
Exterior
Exterior Feature Shed, Patio
Parking Features Attached Garage
Garage Spaces 1.0
Waterfront Description Not Applicable
Roof Type Asphalt Shingle
Building
Lot Description Fence - Partial, Level Lot
Foundation Concrete
Sewer Septic
Water Public Water Connected
Schools
Elementary Schools Nayaug
Middle Schools Smith
High Schools Glastonbury
Read Less Info
Listed by Michelle Collins • Berkshire Hathaway NE Prop.
GET MORE INFORMATION





