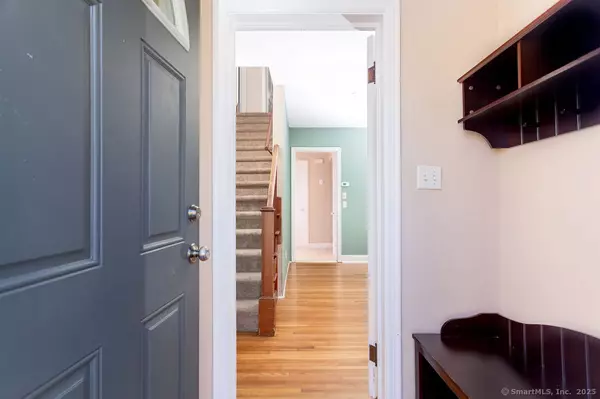REQUEST A TOUR If you would like to see this home without being there in person, select the "Virtual Tour" option and your agent will contact you to discuss available opportunities.
In-PersonVirtual Tour

$460,000
Est. payment /mo
3 Beds
2 Baths
1,926 SqFt
UPDATED:
Key Details
Property Type Single Family Home
Listing Status Active
Purchase Type For Sale
Square Footage 1,926 sqft
Price per Sqft $238
MLS Listing ID 24135265
Style Cape Cod
Bedrooms 3
Full Baths 1
Half Baths 1
Year Built 1942
Annual Tax Amount $6,495
Lot Size 4,791 Sqft
Property Description
Welcome to this charming 3-bedroom, 1.5-bath Cape Cod-style home, filled with character and curb appeal. Upon entry, the foyer opens to a spacious living room featuring hardwood floors and a ceiling fan through an elegant French door. The kitchen is generously sized, offering ample cabinets and counter space, and can accommodate a small table for casual dining. A rear door provides access to a private yard and deck, perfect for outdoor gatherings. The formal dining area is ideal for entertaining guests. The main level includes a full bath and a cozy bedroom, while the upper level houses two additional bedrooms and a convenient half bath. The partially finished basement offers versatile space suitable for a home office, gym, or recreation room, along with a laundry room and an unfinished storage area for mechanicals. The home also boasts a detached 2-car garage and a level property, enhancing its appeal. It is conveniently connected to city sewer and water, and located close to shopping, dining, and more.
Location
State CT
County Fairfield
Zoning RS-4
Rooms
Basement Full, Interior Access, Partially Finished
Interior
Heating Hot Water, Radiator
Cooling None
Exterior
Exterior Feature Deck, Gutters, Lighting
Parking Features None
Waterfront Description Not Applicable
Roof Type Asphalt Shingle
Building
Lot Description Level Lot
Foundation Concrete
Sewer Public Sewer Connected
Water Public Water Connected
Schools
Elementary Schools Wilcoxson
Middle Schools Wooster
High Schools Stratford
Read Less Info
Listed by Kim Kendall • Keller Williams Realty
GET MORE INFORMATION





