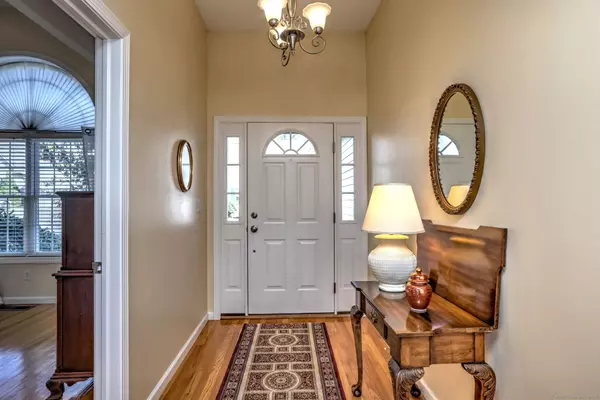
UPDATED:
Key Details
Property Type Condo
Sub Type Condominium
Listing Status Active
Purchase Type For Sale
Square Footage 1,214 sqft
Price per Sqft $345
MLS Listing ID 24134724
Style Ranch
Bedrooms 2
Full Baths 2
HOA Fees $330/mo
Year Built 2009
Annual Tax Amount $6,695
Property Sub-Type Condominium
Property Description
Location
State CT
County Hartford
Zoning R-12
Rooms
Basement Full, Unfinished, Interior Access, Full With Walk-Out
Interior
Interior Features Auto Garage Door Opener, Cable - Pre-wired, Open Floor Plan
Heating Hot Air
Cooling Central Air
Exterior
Exterior Feature Deck, Gutters, Patio
Parking Features Attached Garage, Driveway
Garage Spaces 1.0
Waterfront Description Not Applicable
Building
Sewer Public Sewer Connected
Water Public Water Connected
Level or Stories 1
Schools
Elementary Schools Per Board Of Ed
High Schools Per Board Of Ed
Others
Pets Allowed Yes
GET MORE INFORMATION





