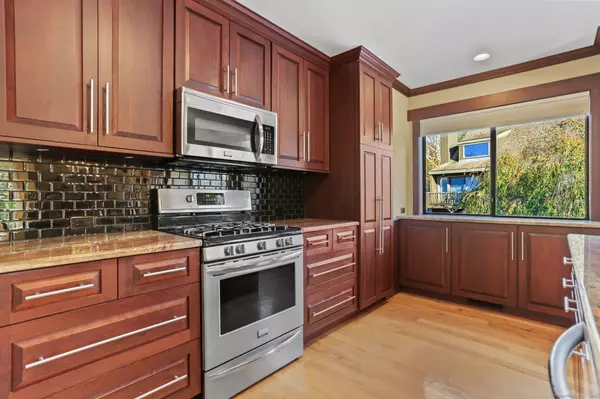
UPDATED:
Key Details
Property Type Condo
Sub Type Condominium
Listing Status Active
Purchase Type For Sale
Square Footage 2,158 sqft
Price per Sqft $287
MLS Listing ID 24134355
Style Ranch
Bedrooms 2
Full Baths 3
HOA Fees $589/mo
Year Built 1971
Annual Tax Amount $6,669
Property Sub-Type Condominium
Property Description
Location
State CT
County Fairfield
Zoning G-5
Rooms
Basement Full, Heated, Storage, Fully Finished, Garage Access, Cooled, Liveable Space
Interior
Interior Features Open Floor Plan
Heating Hot Air
Cooling Ceiling Fans, Central Air
Fireplaces Number 1
Exterior
Exterior Feature Deck
Parking Features Attached Garage
Garage Spaces 1.0
Pool Heated, In Ground Pool
Waterfront Description Not Applicable
Building
Sewer Public Sewer Connected
Water Public Water Connected
Level or Stories 2
Schools
Elementary Schools Chapel Street
Middle Schools Flood
High Schools Bunnell
Others
Pets Allowed Yes
GET MORE INFORMATION





