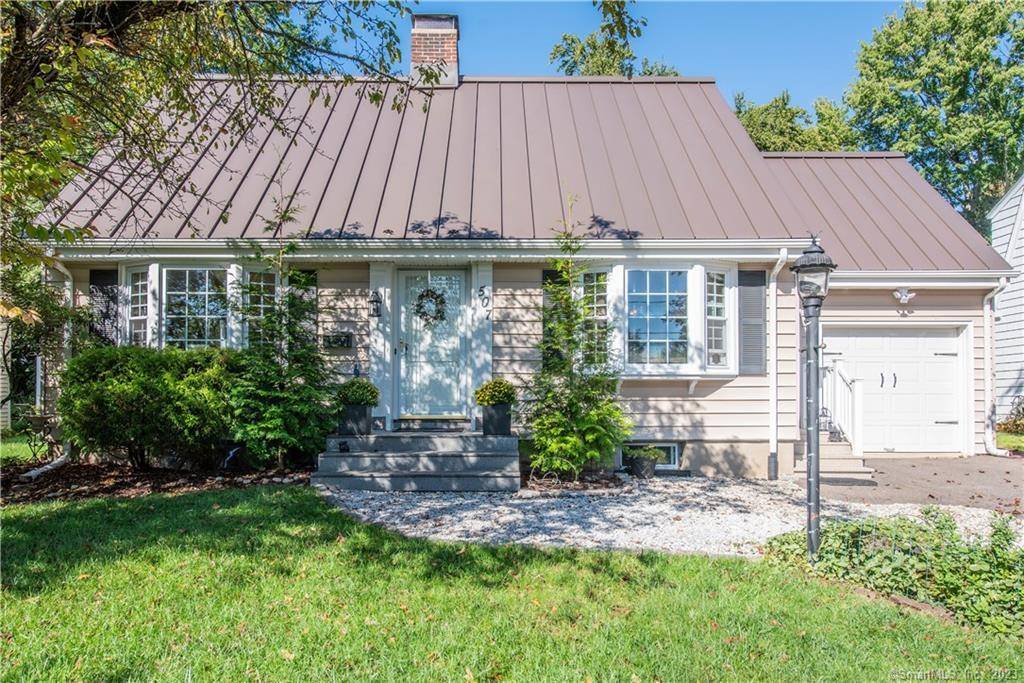For more information regarding the value of a property, please contact us for a free consultation.
Key Details
Sold Price $390,000
Property Type Single Family Home
Listing Status Sold
Purchase Type For Sale
Square Footage 1,850 sqft
Price per Sqft $210
MLS Listing ID 170597726
Sold Date 12/19/23
Style Cape Cod
Bedrooms 2
Full Baths 1
Half Baths 1
Year Built 1942
Annual Tax Amount $5,796
Lot Size 10,454 Sqft
Property Description
You'll love this absolutely charming 2-bedroom Cape with sunny eastern exposure! This home has a cozy cottage feel with great architectural details and is set on a nicely landscaped, fully fenced private lot. Great curb appeal with granite entry steps that lead to the front to back living room with a beautiful fireplace, built-in bookcases, and a Dutch door. The formal dining room with corner hutch is adjacent to the eat in kitchen with granite countertops, stainless steel appliances, tile floor, a roomy pantry closet plus a convenient mudroom area. The updated ? bath with vessel sink completes the main level. Upstairs, you'll find 2 large bedrooms featuring spacious closets and a full bath. The fully finished lower level provides an additional 492 square footage of living space with a granite wet bar and 2nd fireplace with woodstove insert. Enjoy BBQ's on the private rear patio and cooling off in your 21' above ground pool with brand new liner & composite deck. Other amenities include: new 50-year metal roof, vinyl replacement windows, natural gas heat + 1-car attached garage. Great location for commuting with easy access to I-84 & Route 9 & just minutes to Westfarms Mall & West Hartford Center. This inviting, sun-filled home is the ideal starter or a great option for downsizing… Meticulously maintained & ready for new owners!
Location
State CT
County Hartford
Zoning R-10
Rooms
Basement Full, Partially Finished
Interior
Interior Features Auto Garage Door Opener
Heating Radiator
Cooling Window Unit
Fireplaces Number 2
Exterior
Exterior Feature Gutters, Patio, Sidewalk
Parking Features Attached Garage
Garage Spaces 1.0
Pool Above Ground Pool
Waterfront Description Not Applicable
Roof Type Metal
Building
Lot Description Level Lot, Fence - Full
Foundation Concrete
Sewer Public Sewer Connected
Water Public Water Connected
Schools
Elementary Schools Wolcott
Middle Schools Sedgwick
High Schools Conard
Read Less Info
Want to know what your home might be worth? Contact us for a FREE valuation!

Our team is ready to help you sell your home for the highest possible price ASAP
Bought with Michael Baden • ROVI Homes


